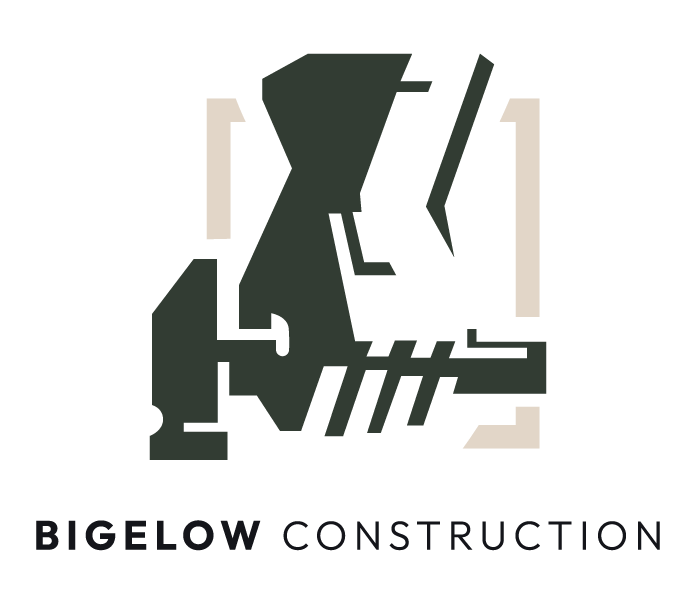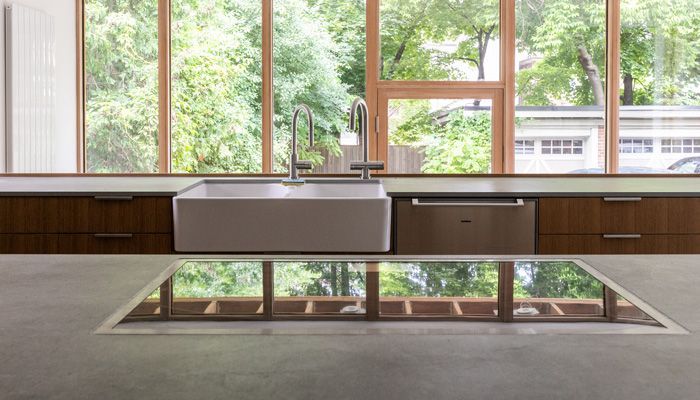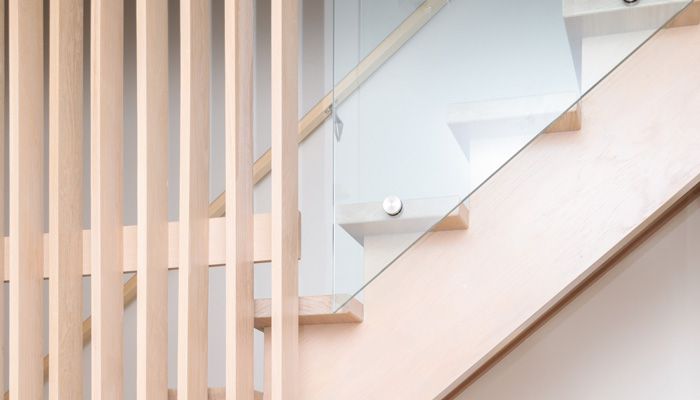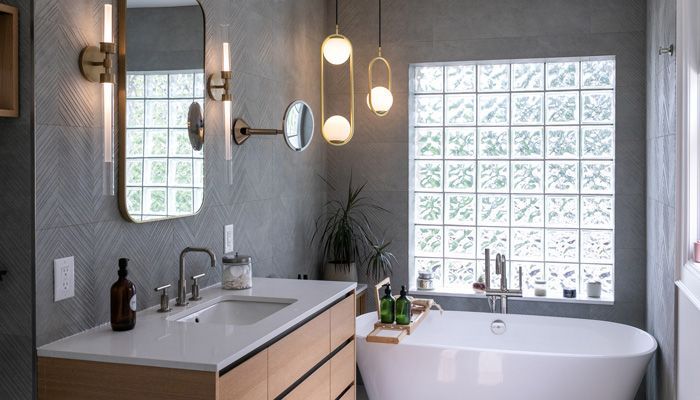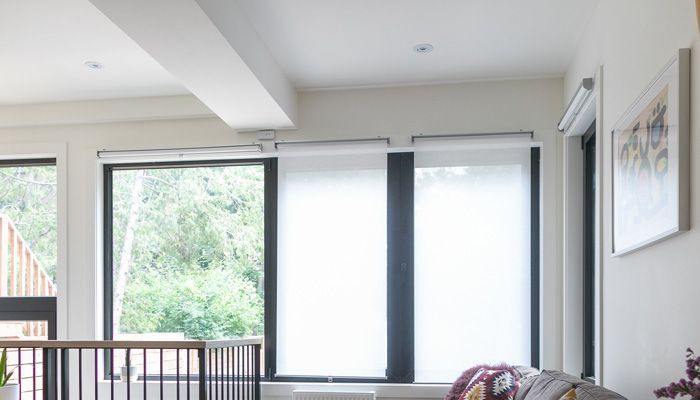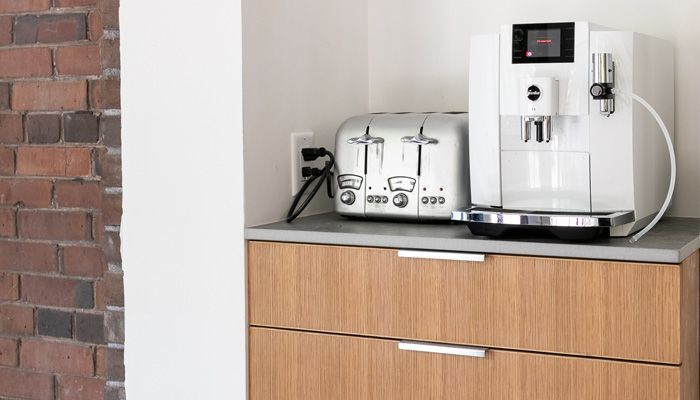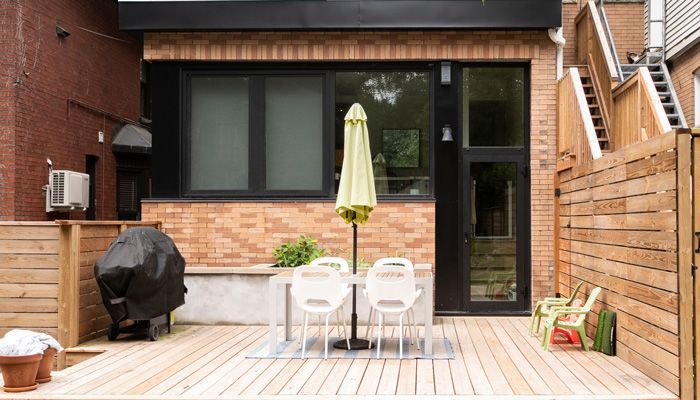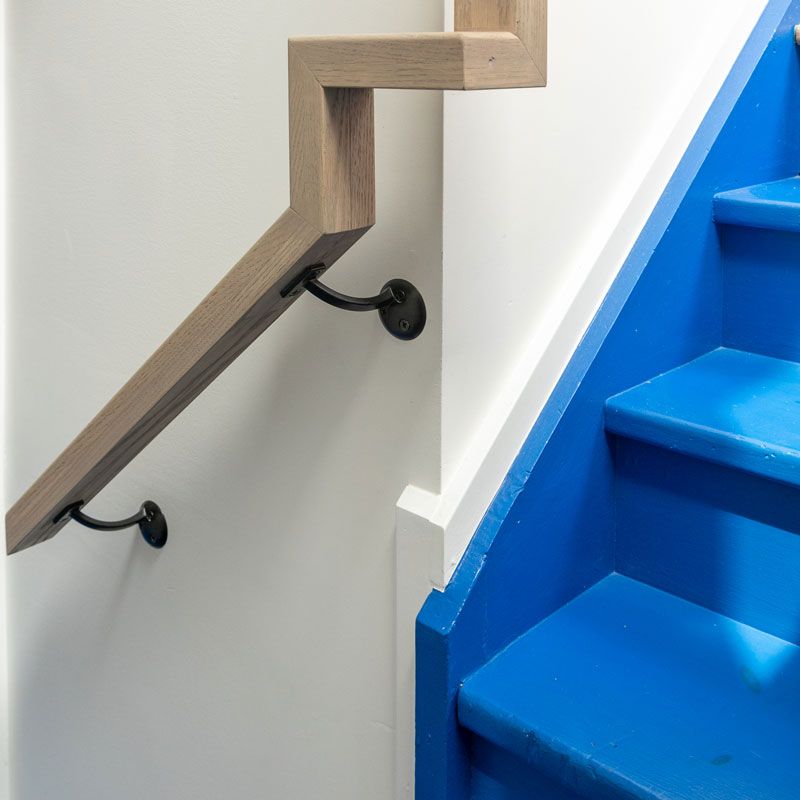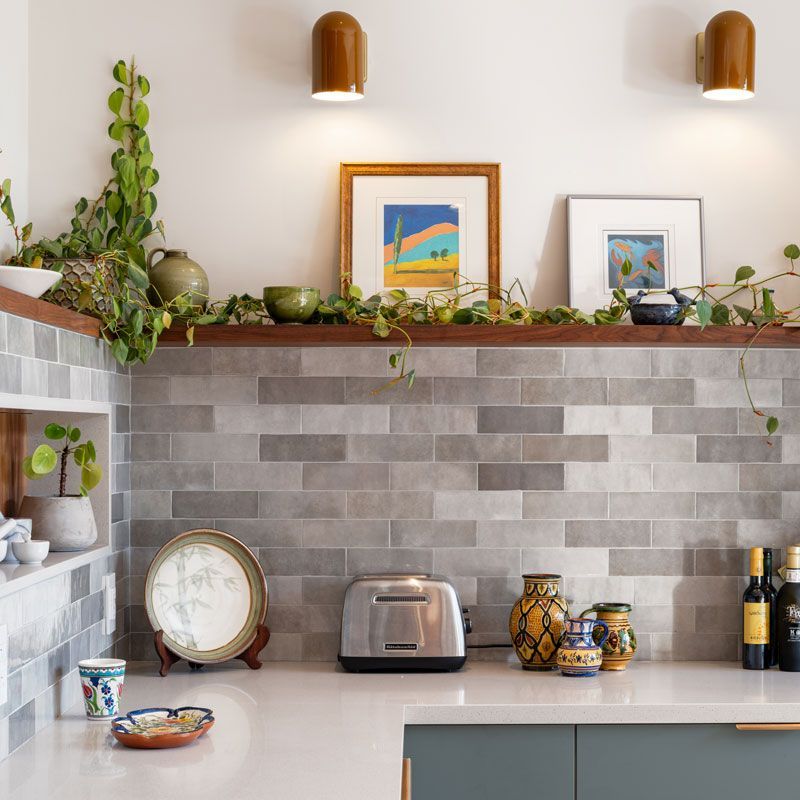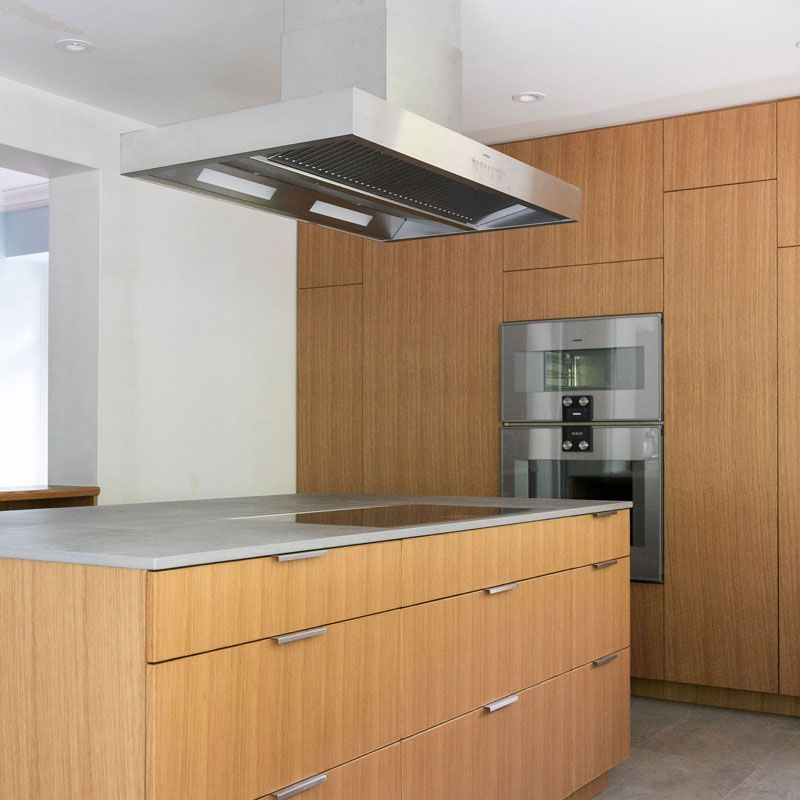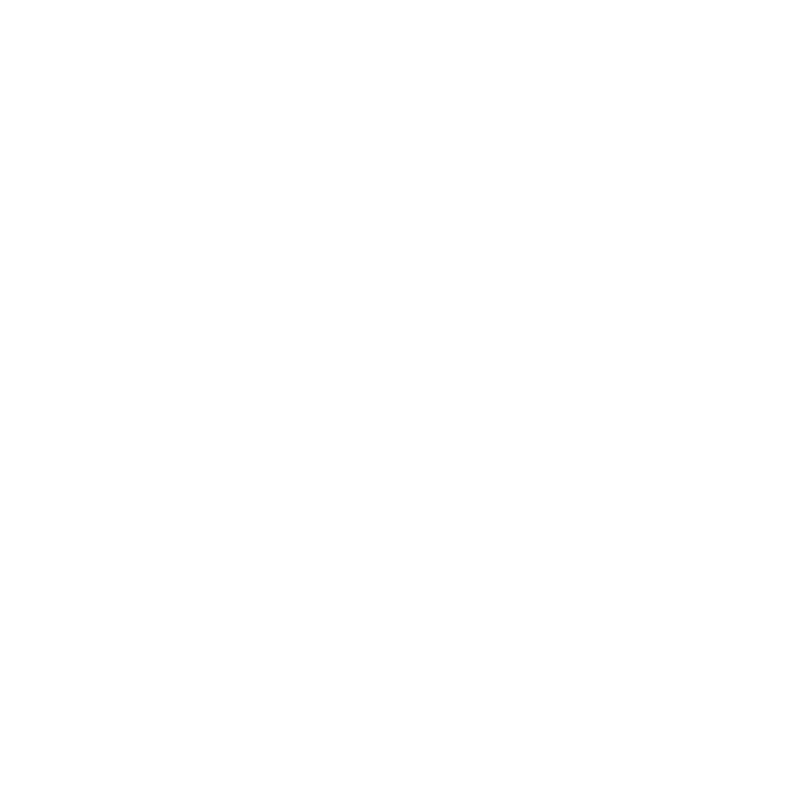Transform Your Living Space with Professional Rear Addition Services in Toronto
Looking to upgrade or expand your home?
Step into a world of expanded possibilities with our rear addition services. Our innovative approach seamlessly merges modern design with functionality, creating new spaces that redefine the way you live. Don't settle for less space – start enjoying more today!
REDEFINE YOUR SPACE
Discover the Advantages of Our Rear Addition Services
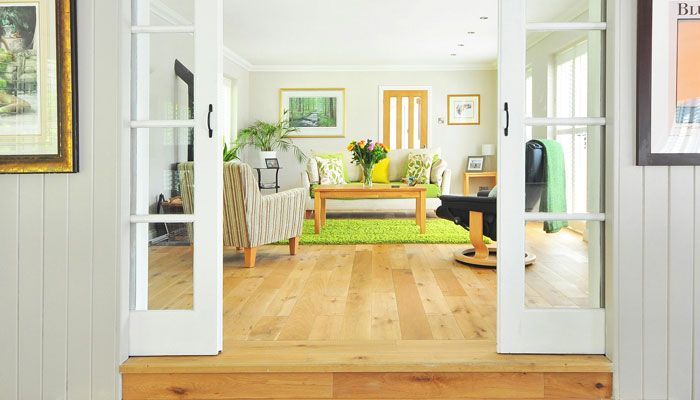
✓ Expansive Living Space
Add valuable square footage to your home, providing more room for your family to grow and thrive.

✓ Customized Designs
Dreaming of a serene retreat, a functional home office, or an extra bedroom? Our team will create a space that fits your style and enhances your home's functionality.
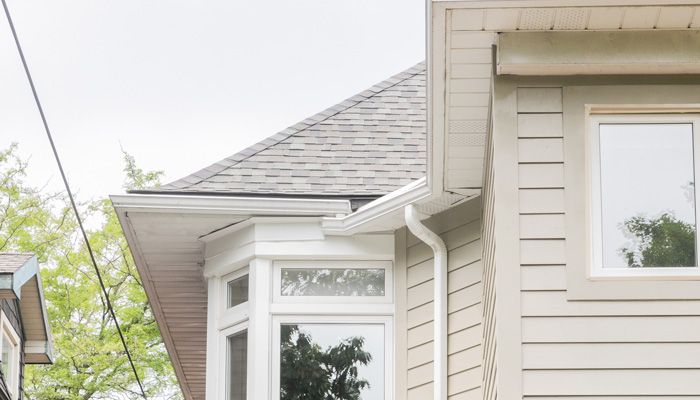
✓ Increased Property Value
Boost the market value of your home with a well-designed and professionally executed third-storey addition.
MAKE THE MOST OF YOUR SPACE
Explore Rear Additions
Looking to maximize your new rear addition? Explore these concepts for inspiration!
What's In It For You
Quality craftsmanship
We take pride in our work, using only the highest quality materials and techniques to deliver exceptional results.
Customer satisfaction
Your satisfaction is our top priority, and we strive to exceed your expectations at every step of the process.
Attention to detail
From the initial design phase to the final finishing touches, we pay close attention to every detail to ensure your complete satisfaction.
HOW IT WORKS
Our Process
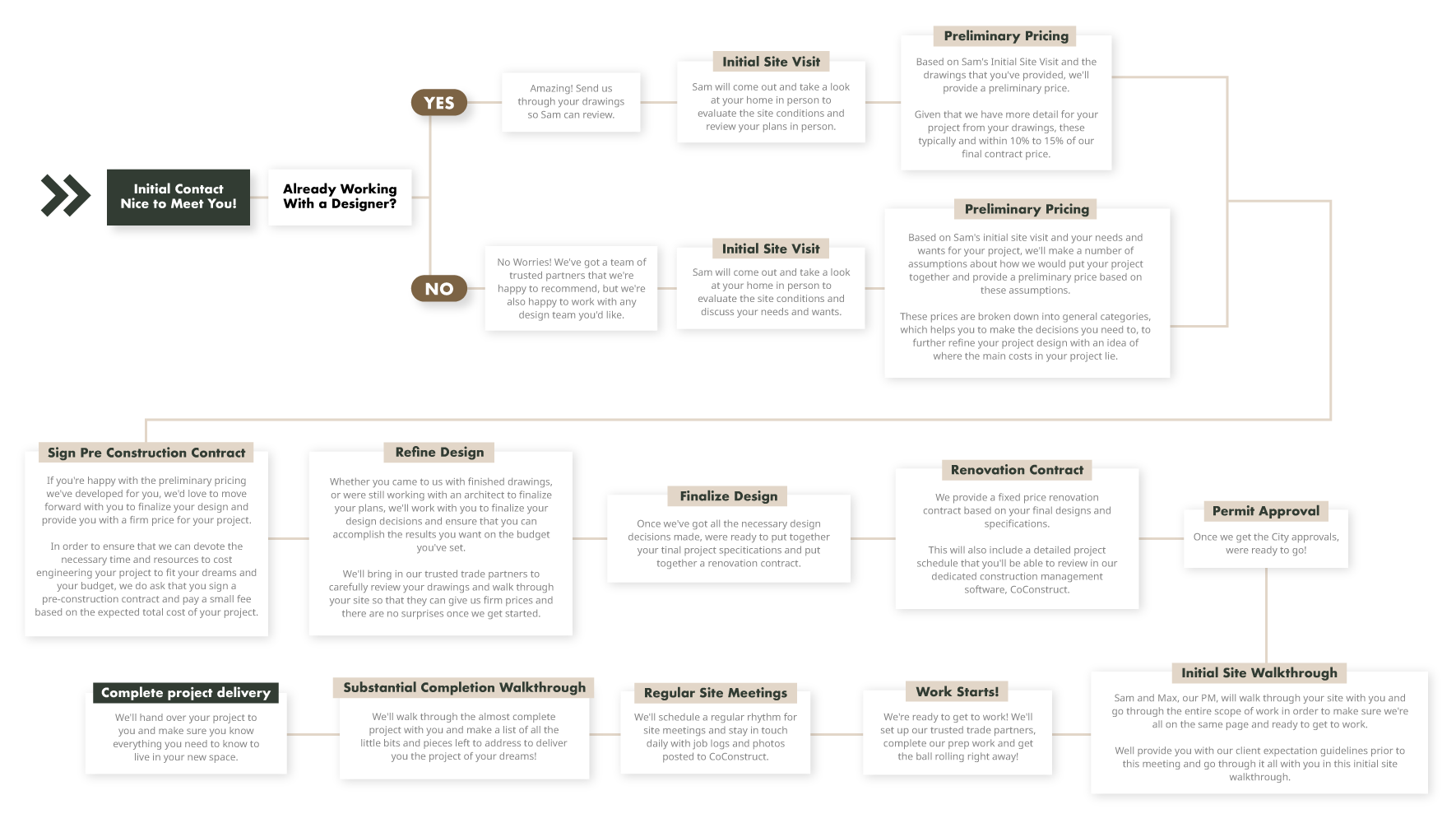
Customer Testimonials
"We hired Bigalow Construction to build a new back deck and fence. Sam and his team understood our design ideas and set to making them happen quickly and with a high degree of skill and professionalism. He was dedicated to making sure we were satisfied with the work and set to completing any small changes quickly and efficiently. He and the team were very creative when faced having to work in tight spaces or around trees. We are thrilled with the results and would recommend Bigalow Construction without hesitation."
Carol
"We were very happy with the work that Bigelow Construction did for us in the summer of 2015. They did an interior renovation of a bunkie which required new flooring throughout, new kitchen and new bathroom fixtures. Sam also built some beautiful pine half walls which look amazing. His finishing carpentry is superb. I would definitely recommend this company to anyone looking for a great job with attention to detail, sticking to the budget, and staying on schedule. A pleasure to deal with."
Sue and Bill
Frequently Asked Questions
How much does a rear home addition cost?
The cost of a rear home addition varies depending on factors such as the size of the addition, the materials used, and the complexity of the project.
In the Toronto region, the average ticket price for a rear home addition ranges from $50,000 to $150,000 or more, depending on the scope of work. It's best to get a customized quote based on your specific needs. Contact us today for a complimentary estimate!
Do I need a permit for a rear home addition?
In most cases, you will need a permit for a rear home addition. The requirements for permits vary by location, so it's important to check with your local building department or we can help you determine what permits are needed for your project.
How long does it take to complete a rear home addition?
The time it takes to complete a rear home addition depends on the size and complexity of the project. On average, a rear home addition can take anywhere from a few weeks to several months to complete.
Will a rear home addition increase the value of my home?
Yes, a well-designed and professionally built rear home addition can increase the value of your home. It can add square footage and improve the overall functionality and appeal of your property.
Can I live in my home during a rear addition?
In most cases, you can continue living in your home during a rear home addition project. However, there may be some disruptions to your daily life, such as noise and dust. It's best to discuss your living arrangements with us before the project begins. We always do the best that we can to minimize any construction disruptions throughout the project process!
Do I need an architect for a rear addition?
It's highly recommended to hire an architect or a design professional for a rear home addition. They can help you create a design that meets your needs and complies with local building codes.
What steps are involved in the rear home addition process?
The rear home addition process typically involves the following steps: design and planning, obtaining permits, site preparation, foundation construction, framing, roofing, exterior finishing, interior finishing, and final inspections.
For more about our general step-by-step approach, checkout "Our Process".
How can I ensure my rear home addition is built to code?
To ensure your rear home addition is built to code, it's important to work with a licensed and experienced contractor such as ourselves; we are familiar with local building regulations and ensure that your addition meets all safety and structural requirements.
