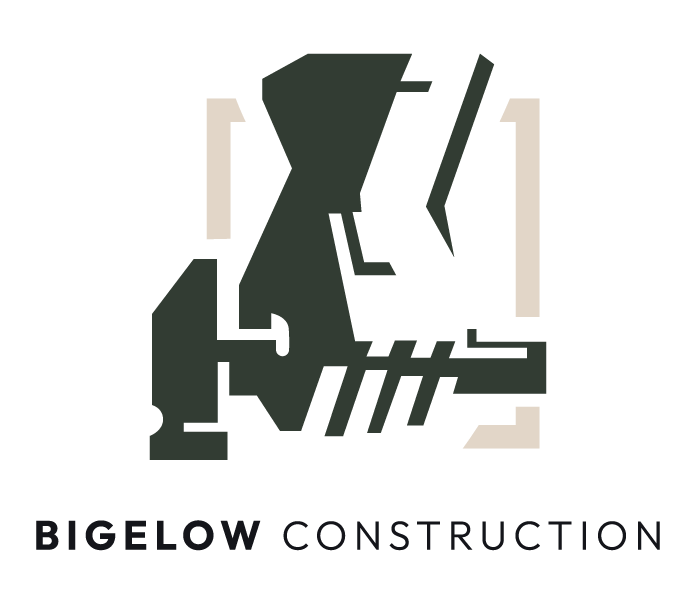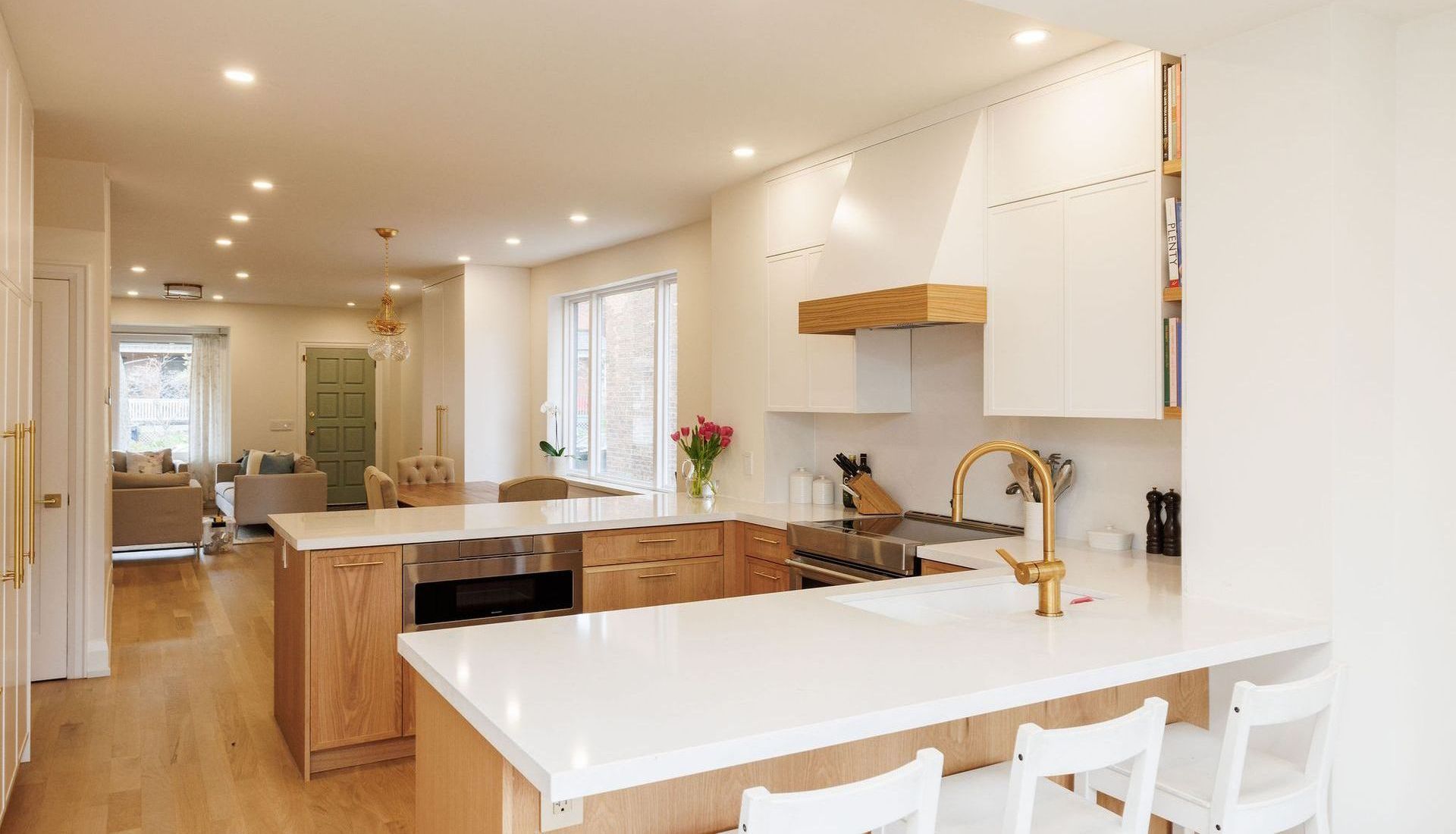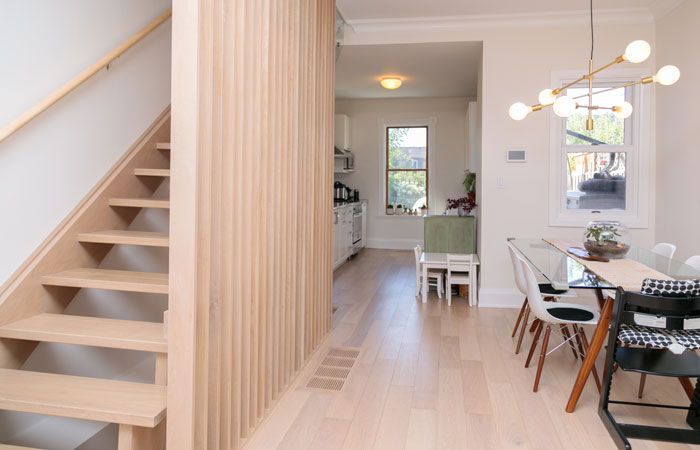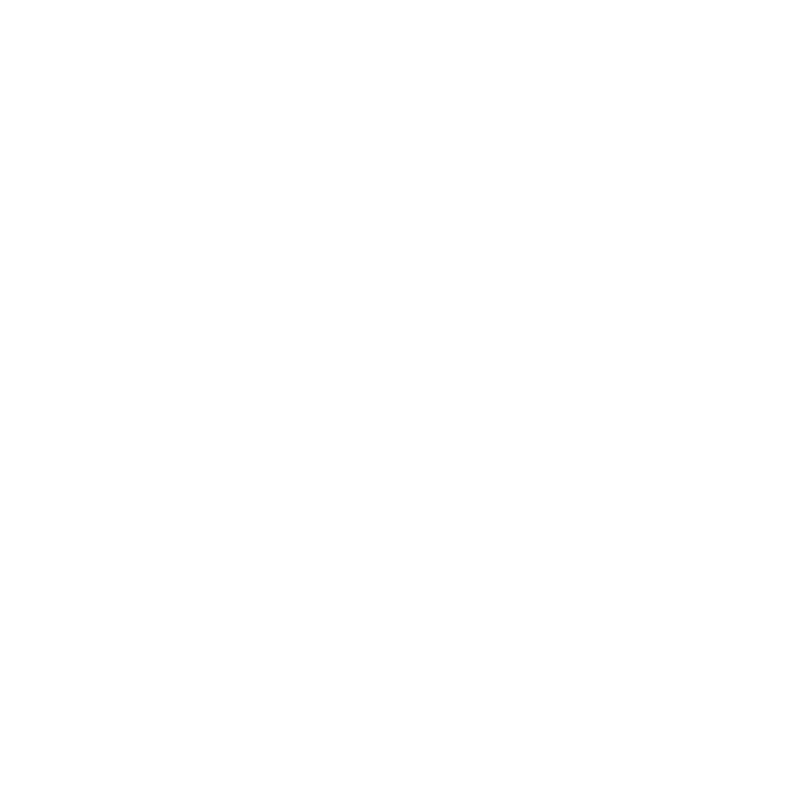Grow In The Home You Love with A Third Story Addition In Toronto
Create your dream home without leaving your dream neighbourhood!
A third storey addition from Bigelow Construction lets you stay in the neighbourhood and community you know and love while expanding your space to fit your growing lifestyle.
UNLOCK YOUR HOME'S POTENTIAL
Why Choose Our Third Storey Addition Services
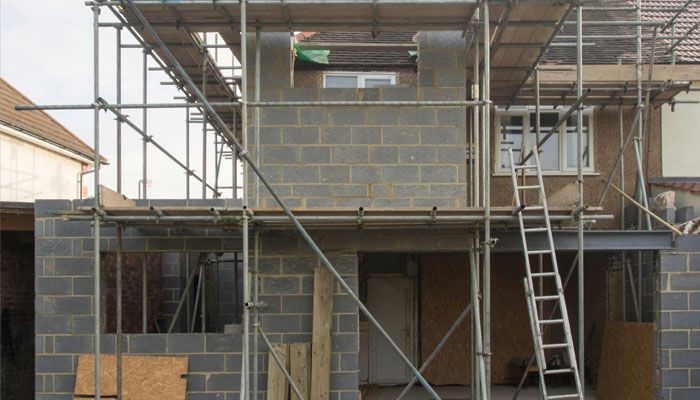
✓ Minimal Disruption
A renovation in Toronto is already expensive enough without having to live in alternate accommodations for the duration of the work. Through our extensive experience in downtown Toronto construction, we've developed innovative site management strategies that can allow you to stay in your home throughout most, if not all of your renovation project.
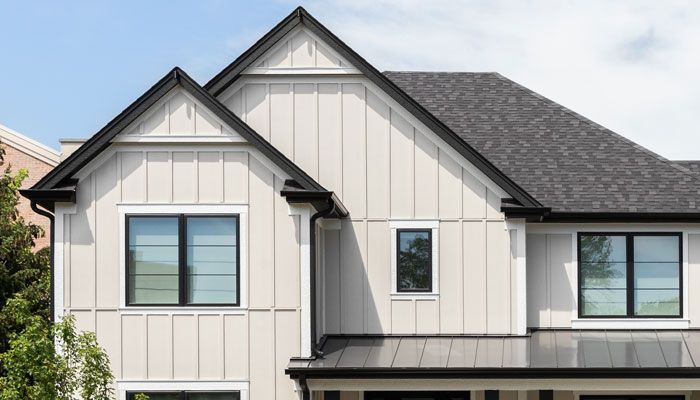
✓ Grow In The Home You Love
We all know that our neighbourhoods and communities are the thing we love most about life in the city. Unfortunately the old housing stock in downtown Toronto weren't all built for the way we live now. By adding additional space to your current home, you can stay in the community you love, while still living in your dream home.
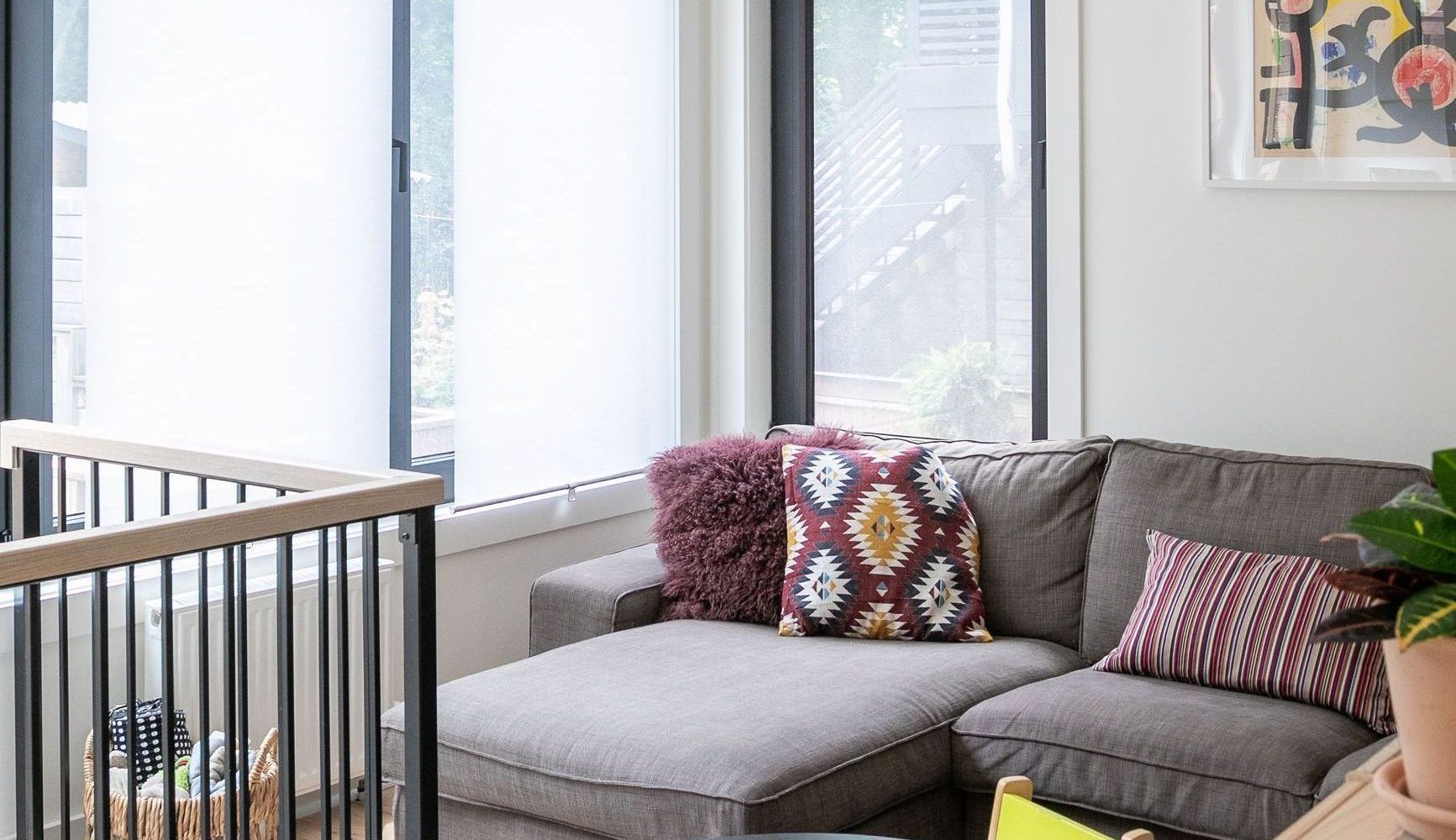
✓ Increased Functionality
We all know that a house built a hundred years ago wasn't designed to accommodate modern technologies and conveniences. By adding additional space and rethinking existing spaces, you can maintain the charm and beauty of the home you love, while adding those modern touches that make life that much easier.
ENDLESS POSSIBILITIES
Explore Third Story Additions
Not sure how you want to make the most of your new third-storey addition space? Here are some creative ideas to inspire you.
What's In It For You
Quality craftsmanship
We take pride in our work, using only the highest quality materials and techniques to deliver exceptional results.
Customer satisfaction
Your satisfaction is our top priority, and we strive to exceed your expectations at every step of the process.
Attention to detail
From the initial design phase to the final finishing touches, we pay close attention to every detail to ensure your complete satisfaction.
HOW IT WORKS
Our Process
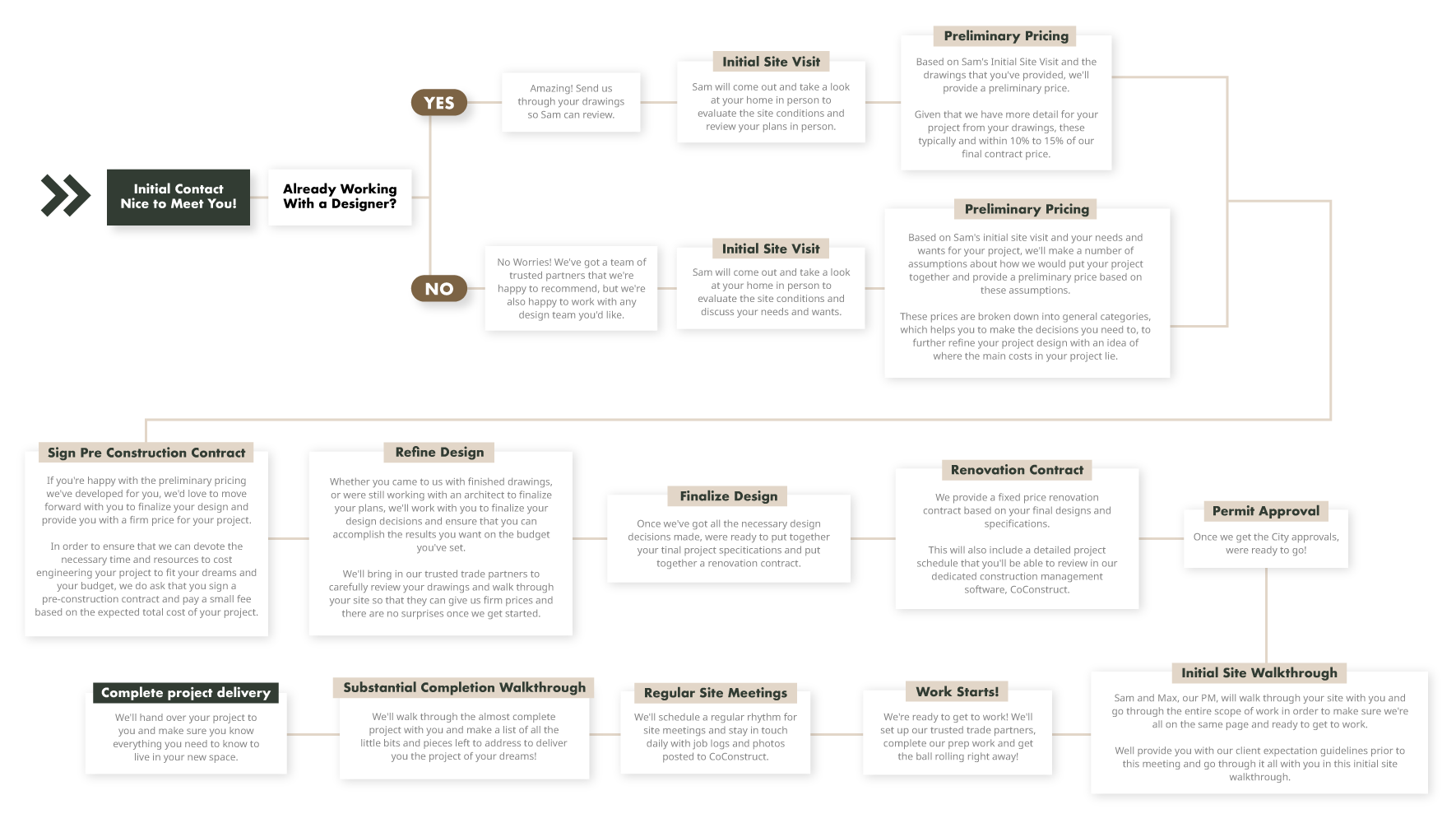
Customer Testimonials

Frequently Asked Questions
What permits are required for a third-story addition in Toronto?
All third-story additions in the city of Toronto required full permitting and inspections through the city of Toronto Building Department.
Your contractor can help you get your permits and should ensure that all relevant inspections take place throughout the building process, ensuring that your building permit is closed on project completion.
An open permit can cause multiple issues, especially during the resale of your property, so it's important that whoever you choose to work with ensures the issued permit drawings are followed and all relevant inspections take place and are passed.
How long does it take to complete a third-storey addition renovation?
The duration of an addition project can vary depending on the size and complexity of the project. Typical third-storey additions take between 6 and 8 months from the start of construction to project completion.
Note: Additions in the city of Toronto often require zoning variances and this requires a committee of adjustment hearing. While these are typical rubber stamp proceedings, the wait time from application to hearing is typically between 4 to 6 months, although it is getting more efficient.
If you're thinking of building an addition in Toronto, you can expect to wait up to 8 months from first contacting a designer to having a permit in hand.
Will I need to hire an architect for my third-storey addition?
In order to obtain a permit, you'll need to obtain the services of either a licensed architect or a design technician with a building code identification number. Deciding what type of designer you'll need for your project is one of the first steps in your renovation journey and Bigelow Construction can advise you on what's needed for your project and direct you to a number of great people in our extensive network of renovation professionals.
How much will a third-storey addition renovation cost?
The cost of a third-storey addition can vary widely based on factors like size, materials, and finishes. On average, expect to budget between $400 to $500 per square foot for the addition, excluding architectural and design fees.
For a more accurate estimate, contact us today for a complimentary consultation!
Will a third-storey addition affect my home's structural integrity?
It's essential that whatever design team you choose to work with includes a structural engineer when designing a third-story addition.
These old homes weren't designed for the additional loads imposed by these additions and the structural implications of a third storey must be carefully thought through and designed by engineering professionals.
There's always a way to add a third storey, whether it's through foundation reinforcement, careful load distribution or any number of other designs. Our network of trusted engineering professionals is experienced in the design of these structures.
How can I begin the process, and what should I anticipate?
To embark on your journey towards a complete home renovation, rear addition, or third-story addition, start by exploring our "Our Process" section on our website.
This section outlines the initial steps, from consultation to design, permitting, construction, and final touches. It will help you better understand what to expect and how to get started with us. Once you've reviewed this information, feel free to contact us to schedule a consultation and discuss your project in more detail.
Can I live in my home during the third-storey addition renovation?
We know how expensive and disruptive finding a temporary home for you and your family can be in Toronto, so we do our best to minimize the disruption caused by our work. Every situation is different, but we've done so many third-storey additions and rear additions without our clients having to leave their homes for a single night.
Do I need to inform my neighbours about my renovation plans?
A third-storey addition can have a number of short and long-term impacts on both attached and detached neighbours and on the larger community that you call home. You and your contractor must maintain a good relationship and open lines of communication with your neighbours throughout your renovation project.
Bigelow Construction has extensive experience working in the tightly knit community of the west end of the city, and takes the time and in the effort to ensure that your renovation project doesn't become a source of tension in your community.
